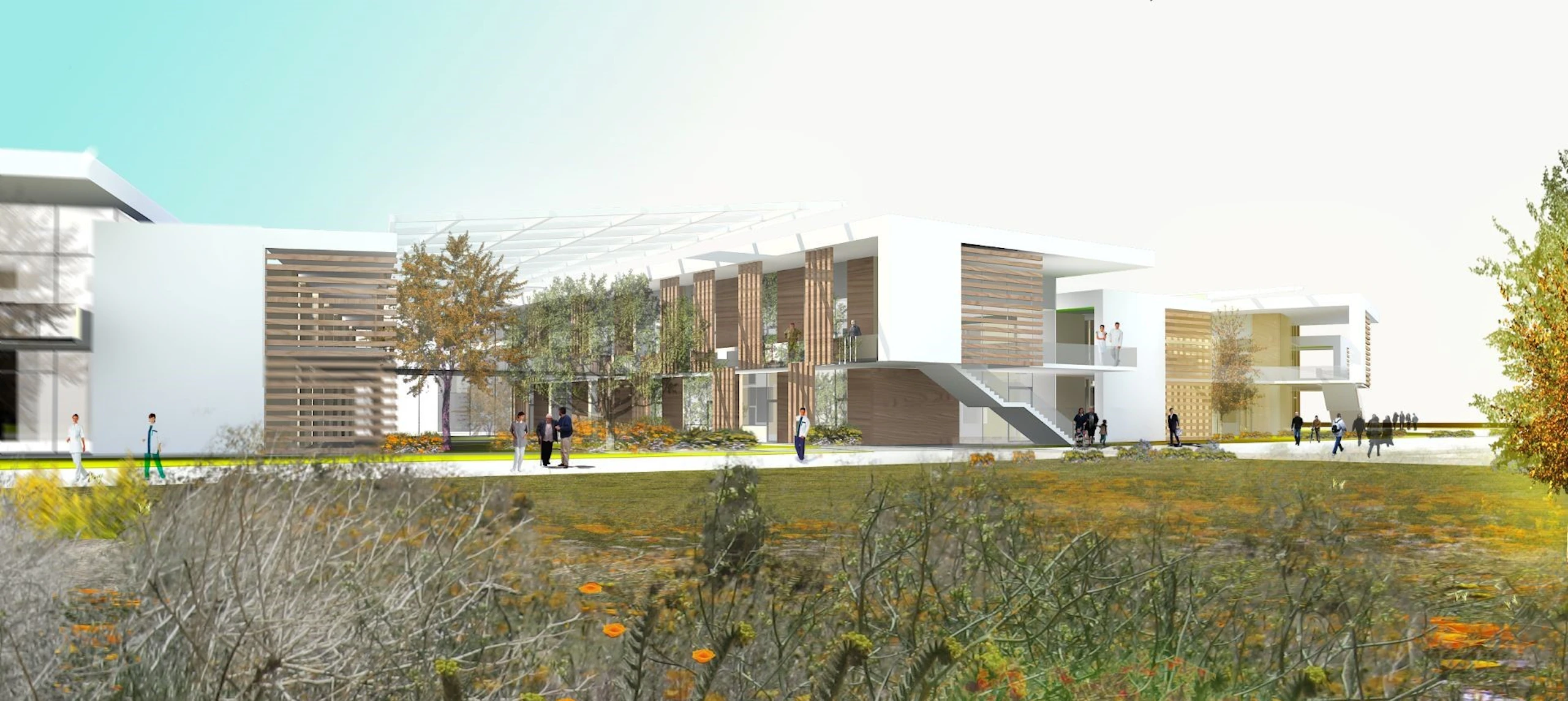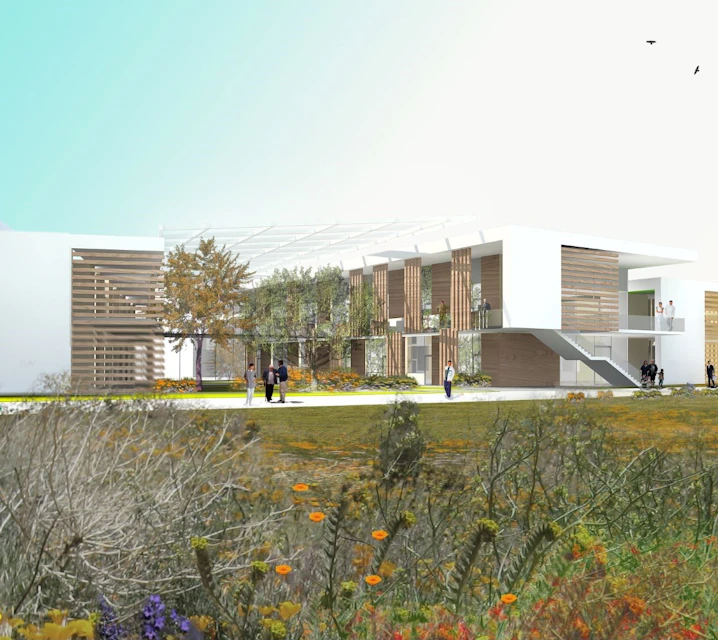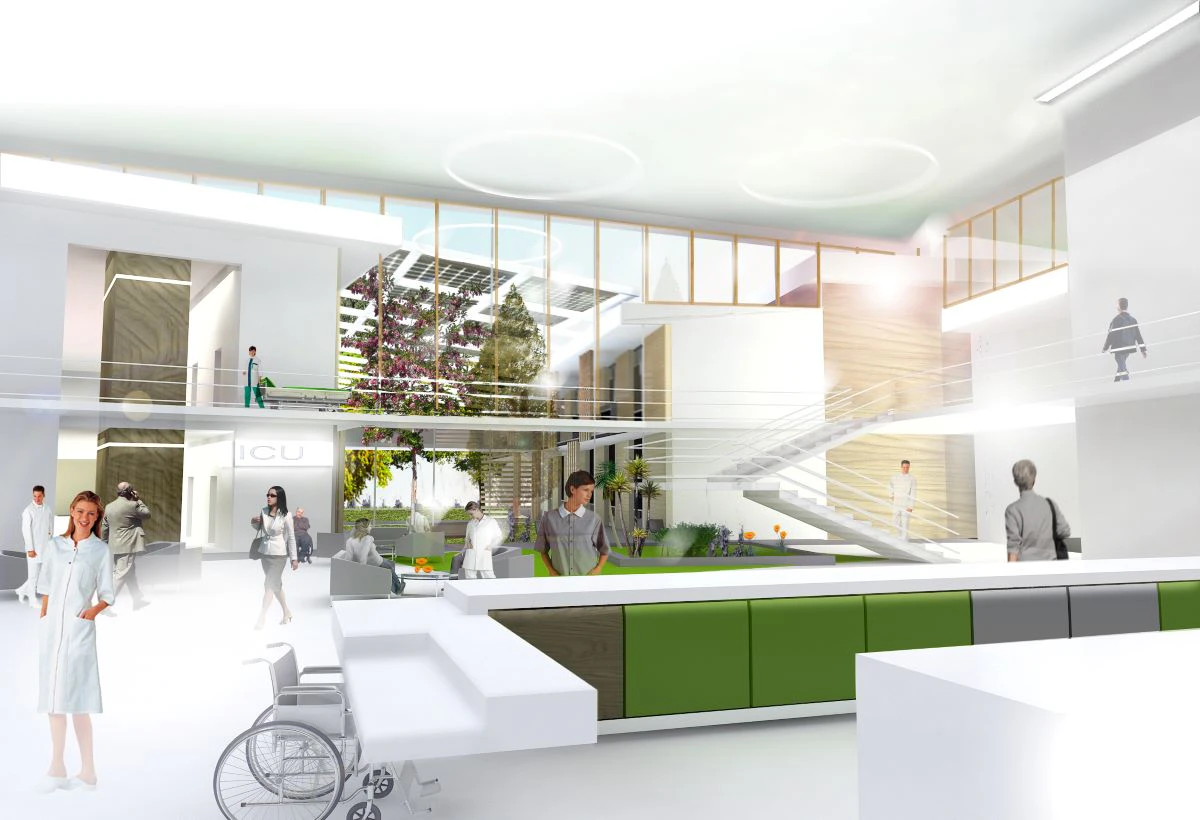Kaiser Permanante
The project is a competition proposal in an open international competition where Batteríið Architects was part of a team of architects under TBL-Architects. Out of 110 submitted proposals, this proposal was among the 9 shortlisted for further consideration.
The proposal is for a small hospital on the outskirts of cities in California, where the chosen approach was to work with a hospital approximately 15,000m2 in size. The design is based on a circular form, with patients and visitors located on the outer ring, while spaces become more specialized and with greater traffic restrictions as one moves inward. Proposals were made for different development plans and phases.
The design aims to make all walkways as short as possible and the visitor access as straightforward as possible. Connection to natural outdoor spaces and the environment is one of the main objectives of the proposal. The proposal incorporates radical ideas for low energy consumption in heating and ventilation of the building, with the utilization of solar energy being a priority. The buildings are two stories high with inner courtyards to create good daylight and natural ventilation in all departments. The appearance of the buildings is open and light, with grass and solar mirrors covering the roofs to provide an environmentally friendly overall impression.


